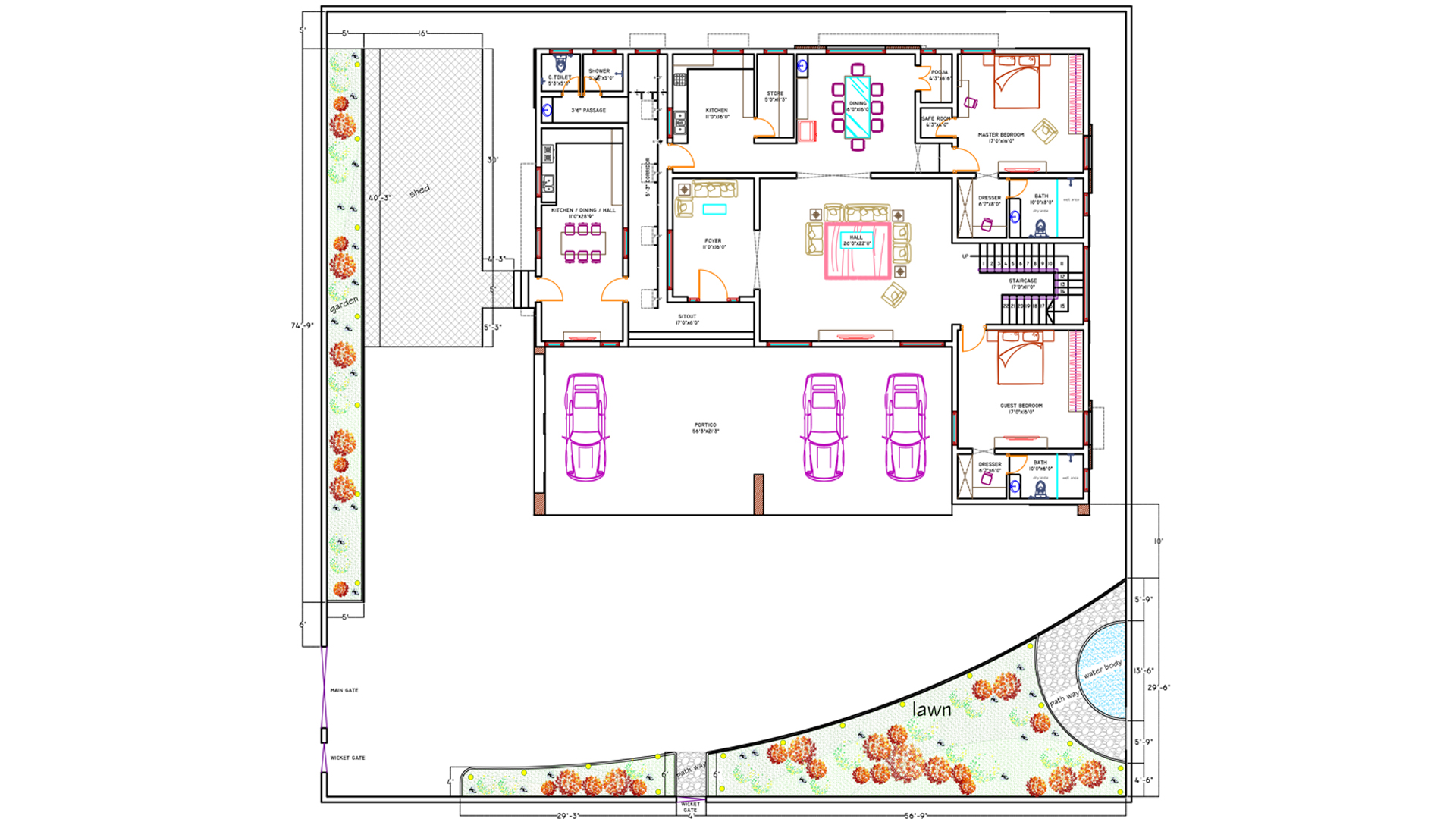2D Floor Plan
The exact Provenance of your dream home is to sketch an effective 2D Floor Plan which gives you a better visual perspective of the property.
A 2D plan is a basic illustration that provides a clear and simple overview of a site or building in a digital 2D format.
They are used to convey layouts, furniture placement, walls, doors, windows, and landscaping.
Our platform provides a keen 2D Floor plan as per the client's requirements within the stipulated time frame.
We showcase all the minute accurate details and specifications of the property or site layout that are essential for the construction.
Purple Crayon Studios have a team of Technical Floor Planners who provide you 2D Floor Plan that allows Architectural firm, contractors and even Real estate Companies market their service and enhance their branding.
OUR 2D FLOOR PLAN INCLUDES:
- Site Plans
- Real Estate Floor Plans
- 2D Drawings and Floor Plans
- 2D Drafting Designs
- 2D Floor Layouts
- 2D Layout Plan
- 2D House Plans
- 2D Landscaping


