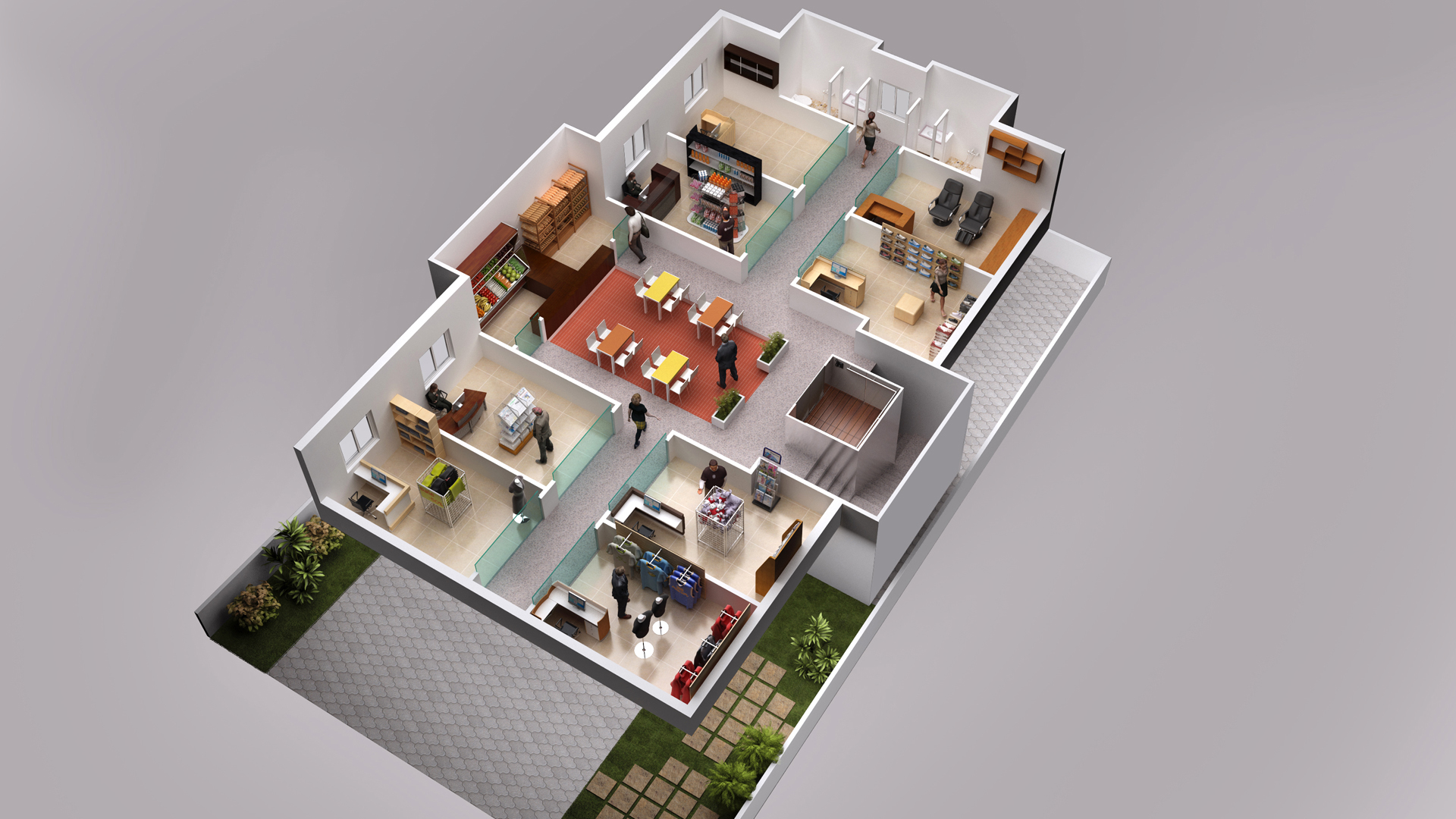3D Floor Plans
Purple Crayon Studios is the world's best outsourcing 3d floor plan modeling and rendering company. We have technical and design experience to produce a fast, cost effective, accurate floor plan design services for real estate professionals, home-owners and property industry.
WE PROVIDE ALL KIND OF 3D FLOOR PLAN RENDERING SERVICES SUCH AS:
- High Detail 3D Floor Plan Design
- Low Detail 3D Floor Plan Rendering
- Interactive 3D Floor Plan Designs
- 2D Floor Plan Design
- 3D Floor Plans Rendering
- 3D and 2D Floor Plan Rendering for Residential, Commercial, Hospitality, Landscaping, Offices etc.
Our experts are committed to ensure you to design your desire 3d floor plans.
OUR 3D FLOOR PLANS INCLUDES:
- Internal and external walls
- Property name
- All doors
- All windows
- Kitchen tops/sinks/cookers
- Bathroom Fixtures, showers, bath, w.c, etc.
- Chimneys/fireplaces
- Stairs
- Floor level or number
- Room names
- Imperial and metric measurements
- Overall dimensions
- Disclaimer
- Reference number
3d floor plan is very easy to explain the design of the space to the end user. Most of the people cannot understand the complicated blueprints or CAD drawings so 3d design plan view is a best solution for architectural designers. Our qualified team of architects and 3d modellers can perfectly understand your drawings and convert it into 3d floor plans. We believe that our clients should be able to customize their service and receive what they require with the minimum cost.


